Small Open Kitchen Ideas: Smart Ways to Maximize Space
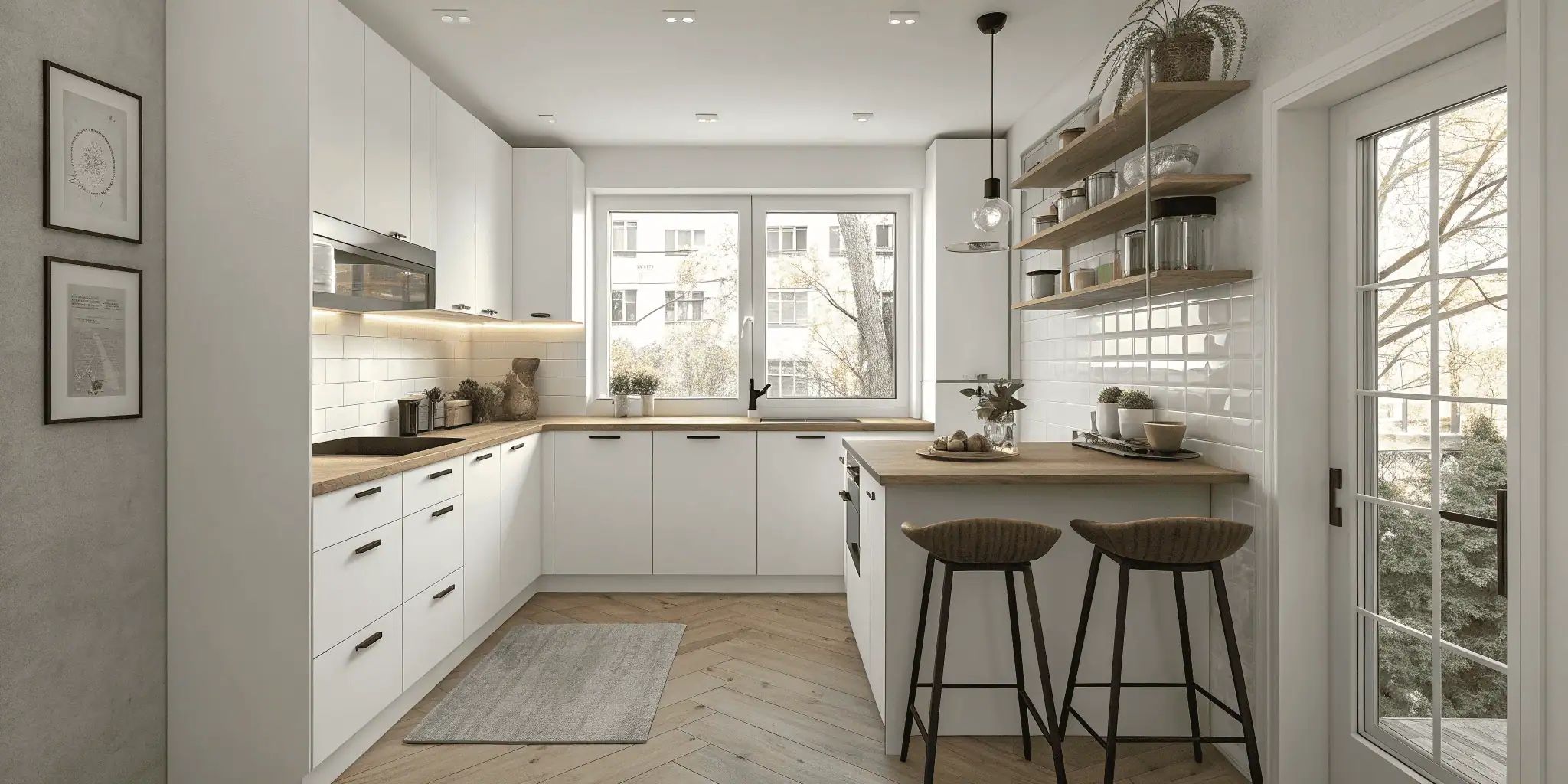
A small open kitchen blends the cooking area with adjoining spaces like the dining or living room, creating a layout that feels bigger and more welcoming.
While compact kitchens can be tricky to design, open concepts make them functional and stylish by eliminating barriers, improving lighting, and encouraging social interaction.
Whether you live in an apartment, a small house, or a modern studio, the right design ideas can make your open kitchen feel spacious and inviting.
In this guide, we’ll explore what small open kitchens are, why they matter, and how to design one step by step.
What is a Small Open Kitchen?
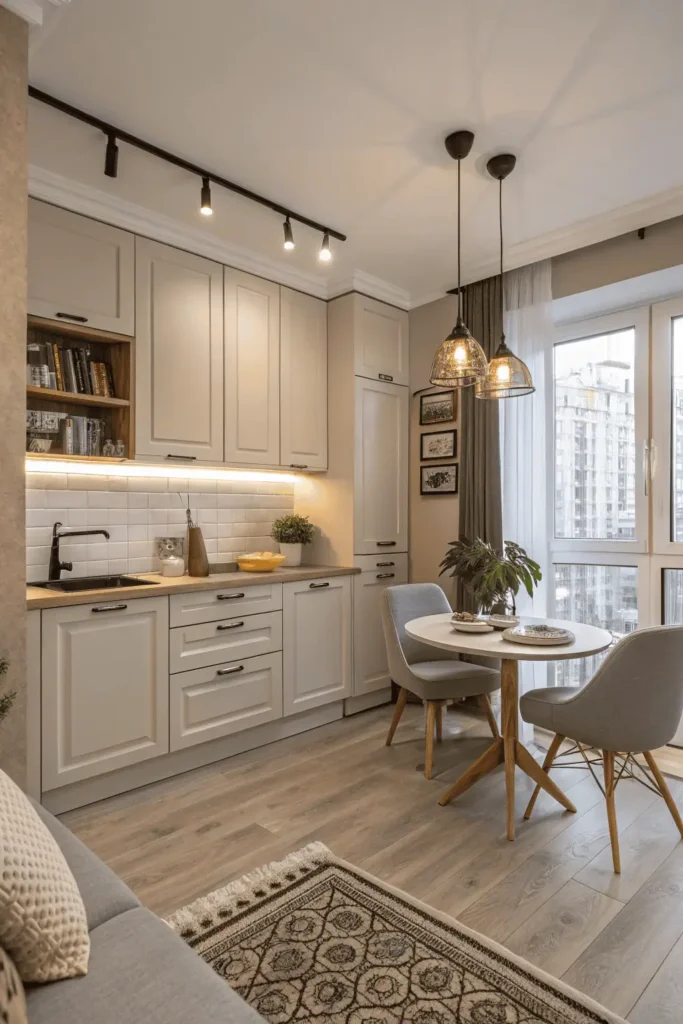
A small open kitchen is a cooking space without full dividing walls, often opening into a dining or living area. Instead of being closed off, the kitchen shares space and light with adjoining rooms. This design creates better flow, makes small homes feel larger, and allows the cook to interact with family or guests while preparing meals.
Why Small Open Kitchen Design is Important
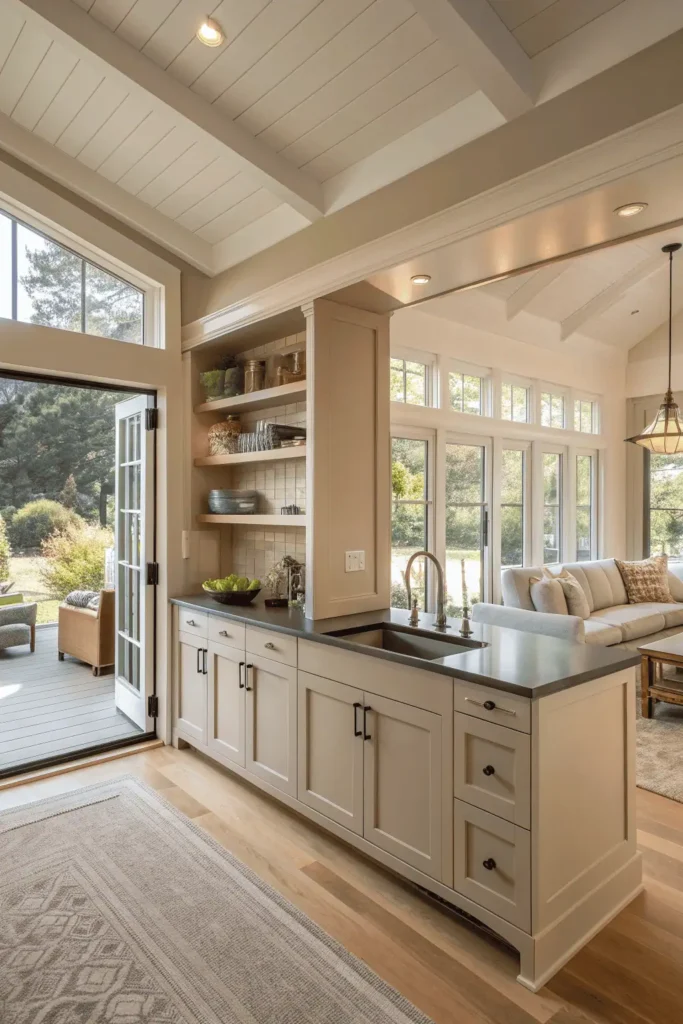
✅ Maximizes space in smaller homes and apartments
✅ Improves natural light by reducing walls and barriers
✅ Encourages interaction between the kitchen and living areas
✅ Creates a modern, airy look that feels bigger than it is
✅ Adds flexibility for multifunctional spaces
Step-by-Step Guide to Designing a Small Open Kitchen
Step 1: Plan Your Layout
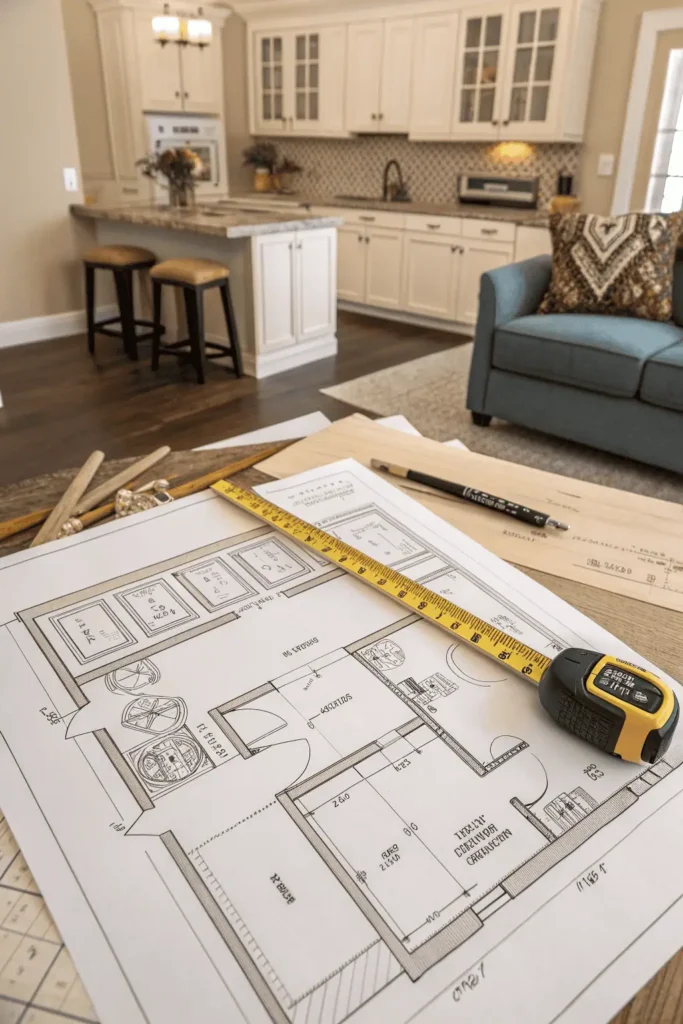
???? Choose a space-efficient layout like a galley, L-shape, or one-wall kitchen that opens into the living or dining area.
Step 2: Use Smart Storage
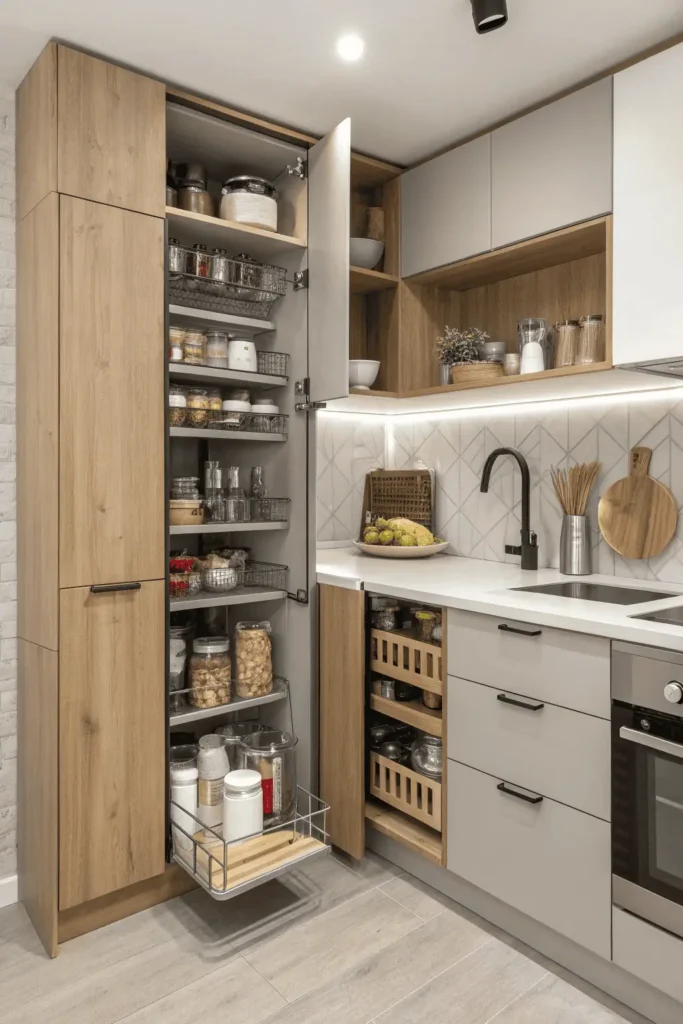
✅ Incorporate vertical storage, pull-out drawers, and floating shelves to keep counters clear.
Step 3: Choose Light Colors
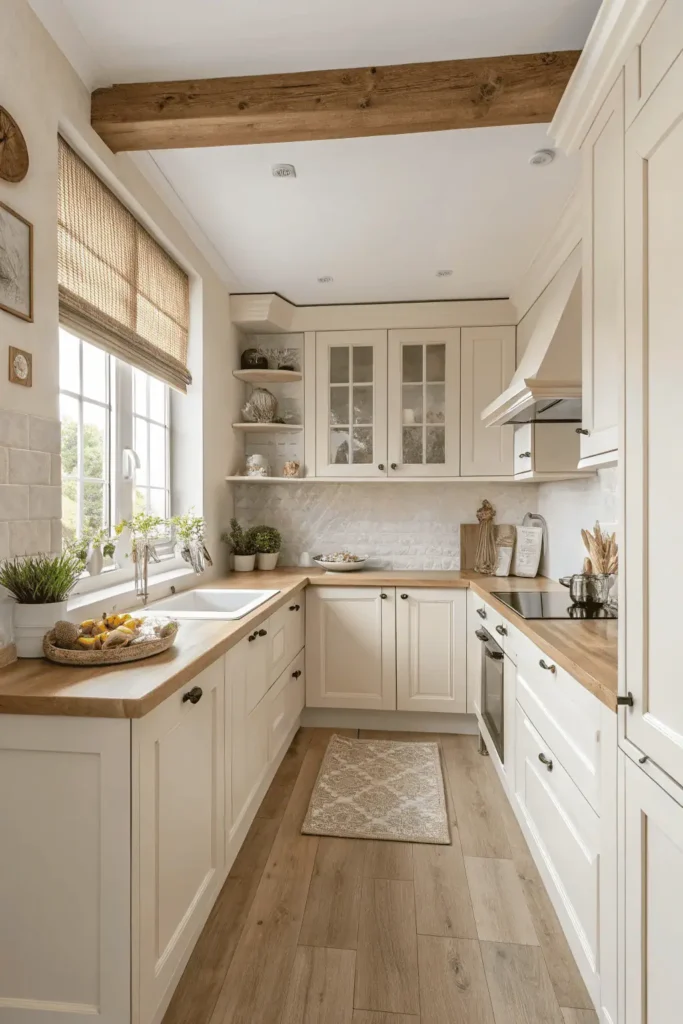
???? White, beige, or soft pastels make the kitchen appear larger and more open.
Step 4: Add a Kitchen Island or Bar
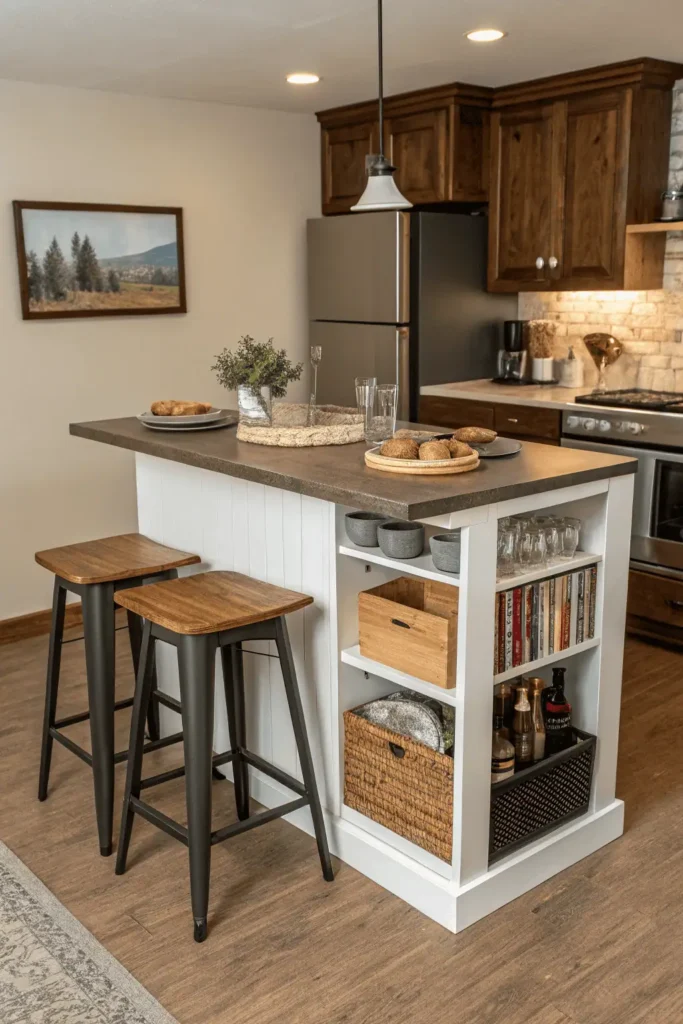
✅ A small island or breakfast bar can define the space while offering extra prep and seating areas.
Step 5: Focus on Lighting
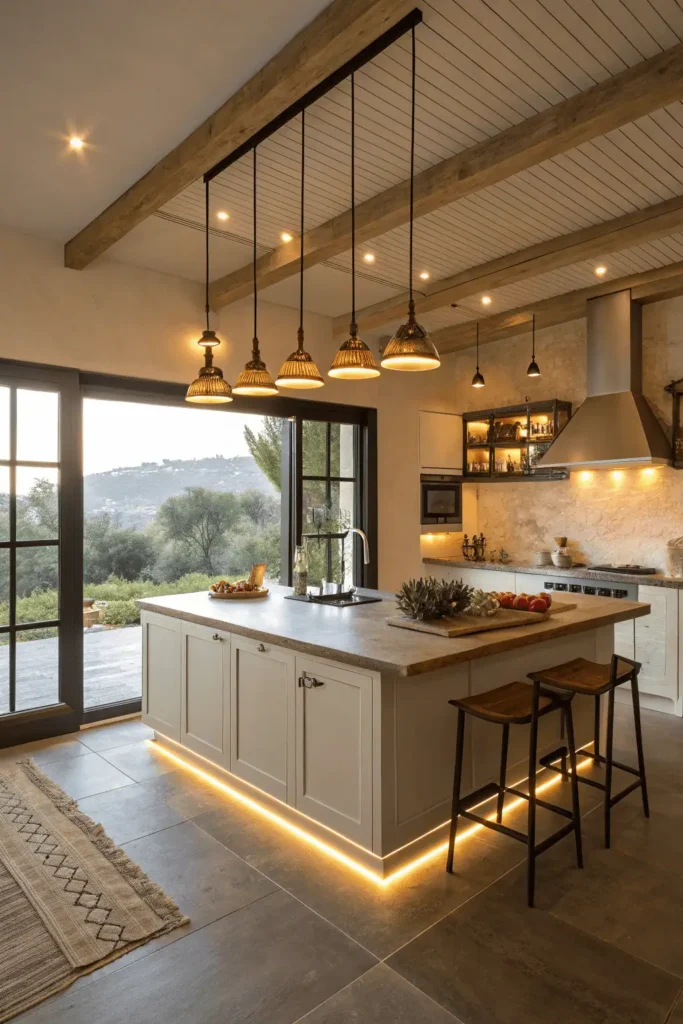
???? Use pendant lights, under-cabinet lighting, and large windows to keep the space bright and open.
Step 6: Keep It Minimal
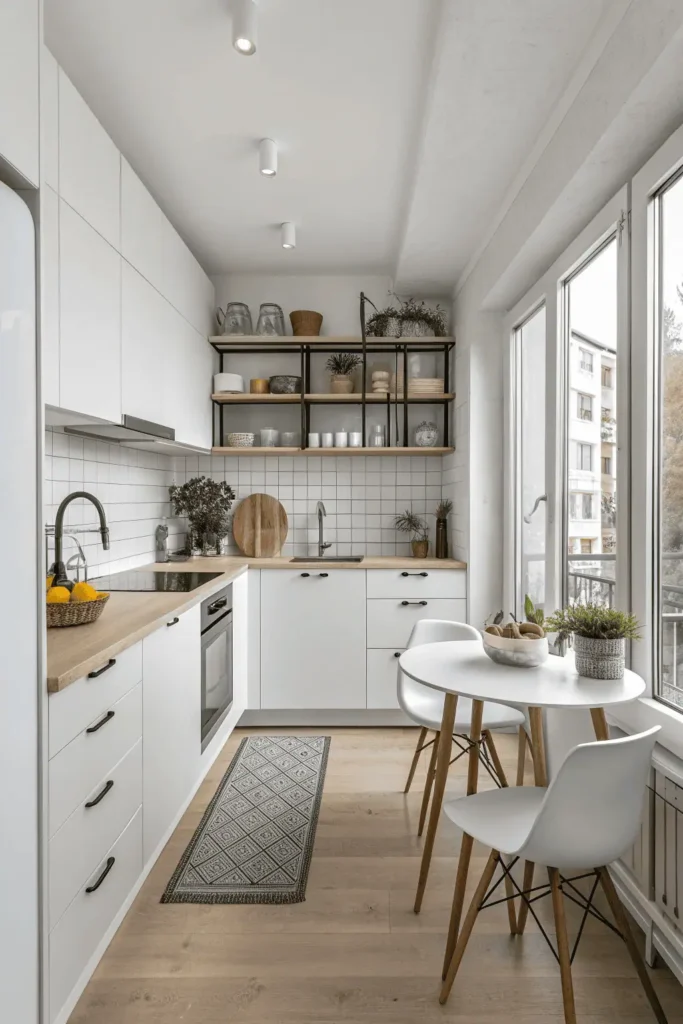
✅ Avoid overcrowding the kitchen with too many appliances or decor items.
Common Mistakes to Avoid
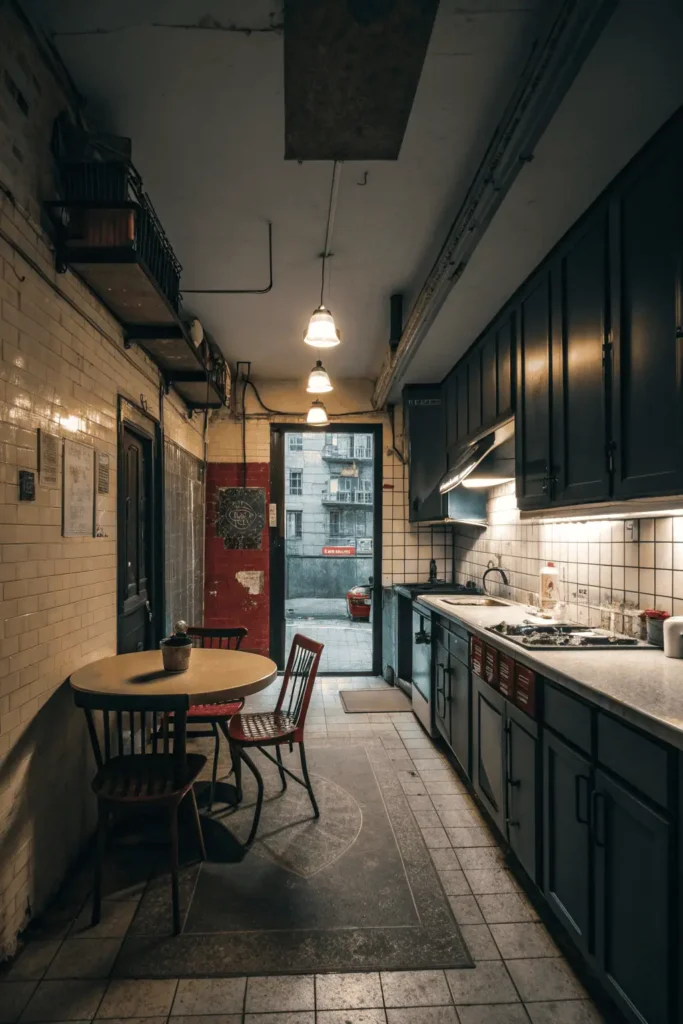
⚠️ Using bulky furniture that blocks flow between spaces
⚠️ Choosing dark colors that make the kitchen feel smaller
⚠️ Lack of ventilation, which spreads cooking smells into living areas
⚠️ Skipping proper lighting, leaving corners dim and closed off
Comparison Table: Best Layouts for Small Open Kitchens
| Layout Type | Space Needed | Pros | Best Fit For |
| One-Wall Kitchen | Smallest | Simple, budget-friendly, compact | Apartments & studios |
| Galley Kitchen | Narrow spaces | Efficient, maximizes storage | Condos, long spaces |
| L-Shape Kitchen | Medium | Open, adds prep space | Small family homes |
| Island Kitchen | More space | Adds seating & storage | Open-plan houses |
Practical Tips for Beginners
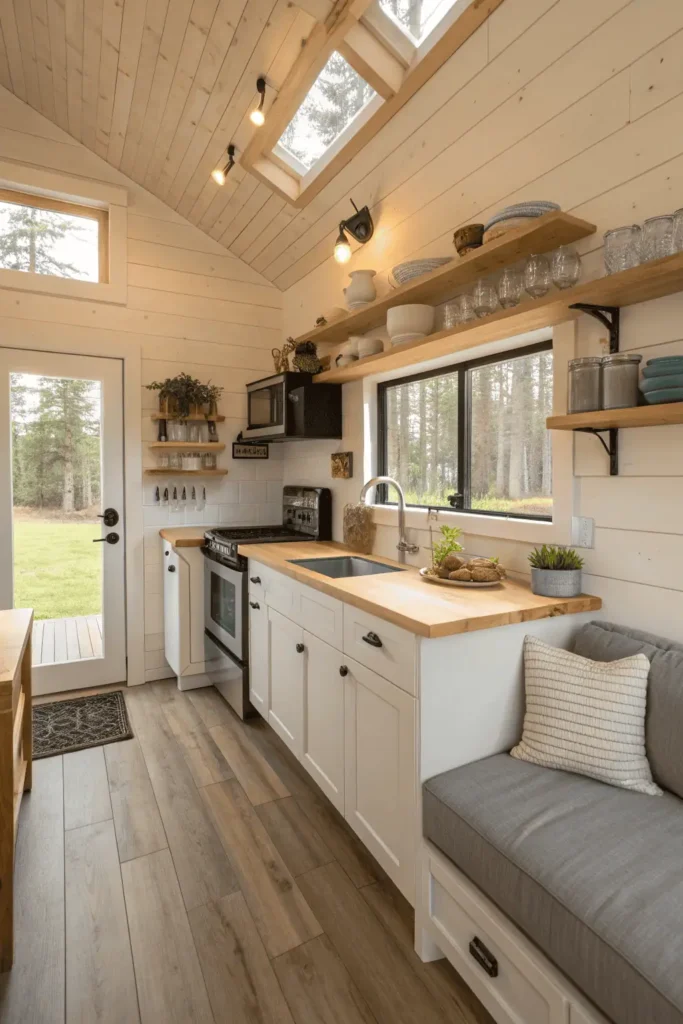
✅ Use mirrors or glossy finishes to reflect light
✅ Keep cabinetry sleek and handle-free for a modern look
✅ Choose compact or multipurpose appliances
✅ Define the kitchen with rugs or pendant lights instead of walls
✅ Add open shelving for easy access and an airy feel
Recommended Products for Small Open Kitchens on Amazon
- Furinno Floating Wall Shelves – Saves counter space while adding style.
Check Product Price - VASAGLE Rolling Kitchen Island Cart – Mobile island with extra storage and prep space.
Check Product Price - Comfee Compact Microwave Oven – Perfect size for small kitchens without taking up too much space.
Check Product Price - Brightown Under-Cabinet LED Lights – Creates bright, energy-saving lighting for cooking areas.
Check Product Price - mDesign Expandable Spice Rack Organizer – Keeps essentials tidy without crowding shelves.
Check Product Price
Conclusion: Big Style in Small Kitchens
Designing a small open kitchen doesn’t mean sacrificing style or function. With smart layouts, space-saving storage, and bright finishes, you can create a kitchen that feels larger and more inviting. The key is balance—keep things minimal, maximize light, and add multifunctional features that blend seamlessly with the rest of your home.
FAQs About Small Open Kitchens
Q1: What’s the best color for a small open kitchen?
Light colors like white, cream, or pale gray make the space feel bigger and brighter.
Q2: Can I add an island to a small open kitchen?
Yes, but choose a compact or mobile island to avoid overcrowding.
Q3: How do I separate my kitchen from the living area without walls?
Use rugs, lighting, or a breakfast bar to subtly define the space.
