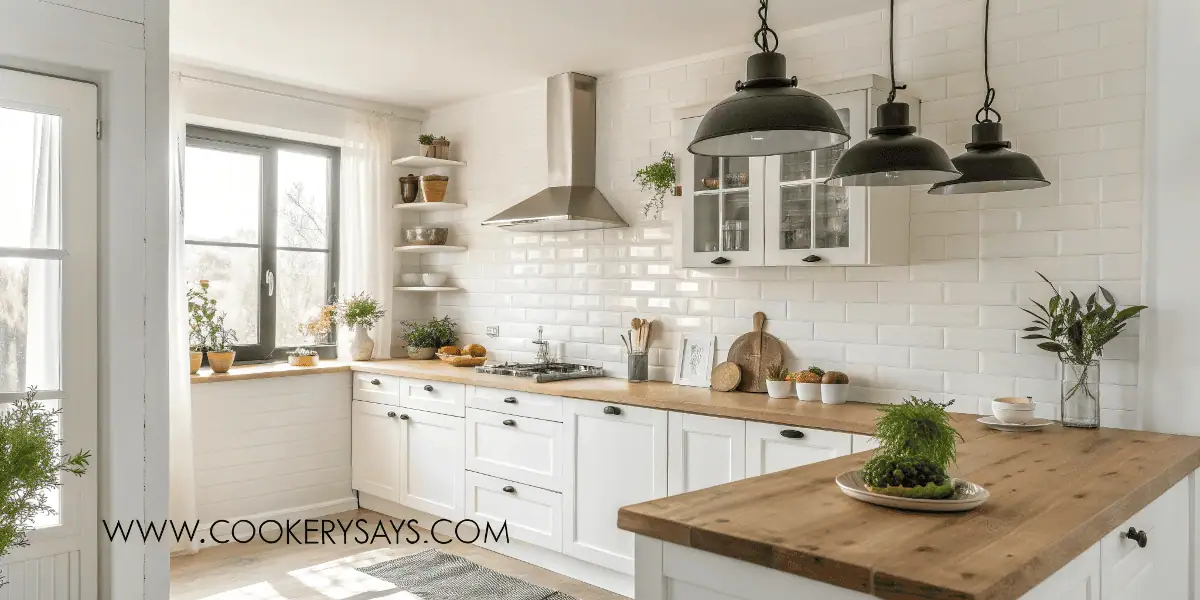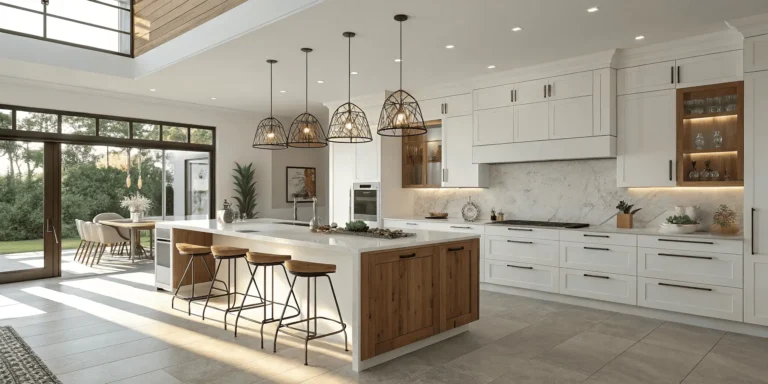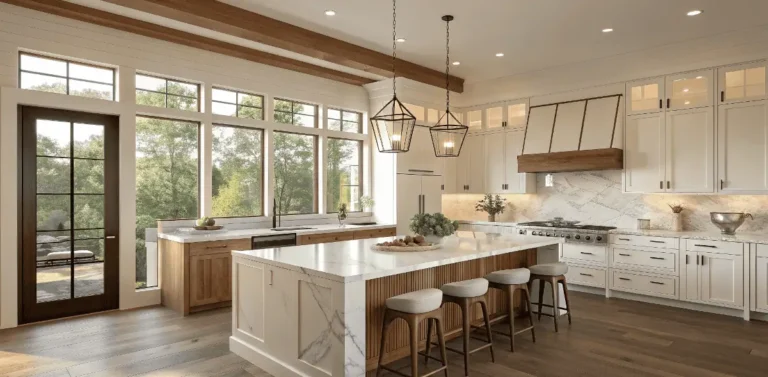Introduction
A tiny kitchen design is all about transforming limited space into a stylish and functional cooking area that works efficiently for daily use. Whether you live in an apartment, studio, or compact home, the key is to make every inch count without sacrificing comfort or aesthetics. By using smart layouts, clever storage solutions, and light-enhancing design elements, you can create a kitchen that feels spacious, organized, and welcoming. This guide will help you design a small kitchen that’s both beautiful and practical—no renovation stress needed.
What is Tiny Kitchen Design?
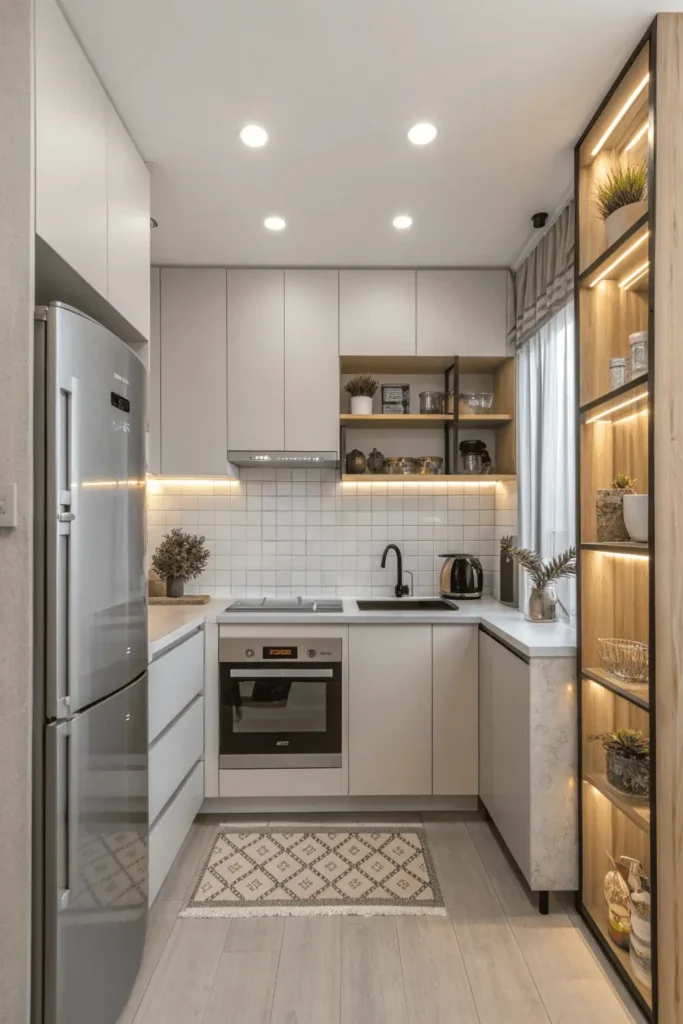
Tiny kitchen design focuses on optimizing small spaces through smart planning, creative storage, and minimal clutter. It combines efficiency with aesthetics, ensuring every corner serves a purpose. This approach often includes multi-functional furniture, vertical storage, light color palettes, and space-saving appliances—all working together to make a small area feel more open and functional.
💡 Example: A fold-down dining table, hidden drawers under the counter, or a wall-mounted spice rack are simple yet powerful design choices that can transform your kitchen’s usability.
Why Tiny Kitchen Design Matters
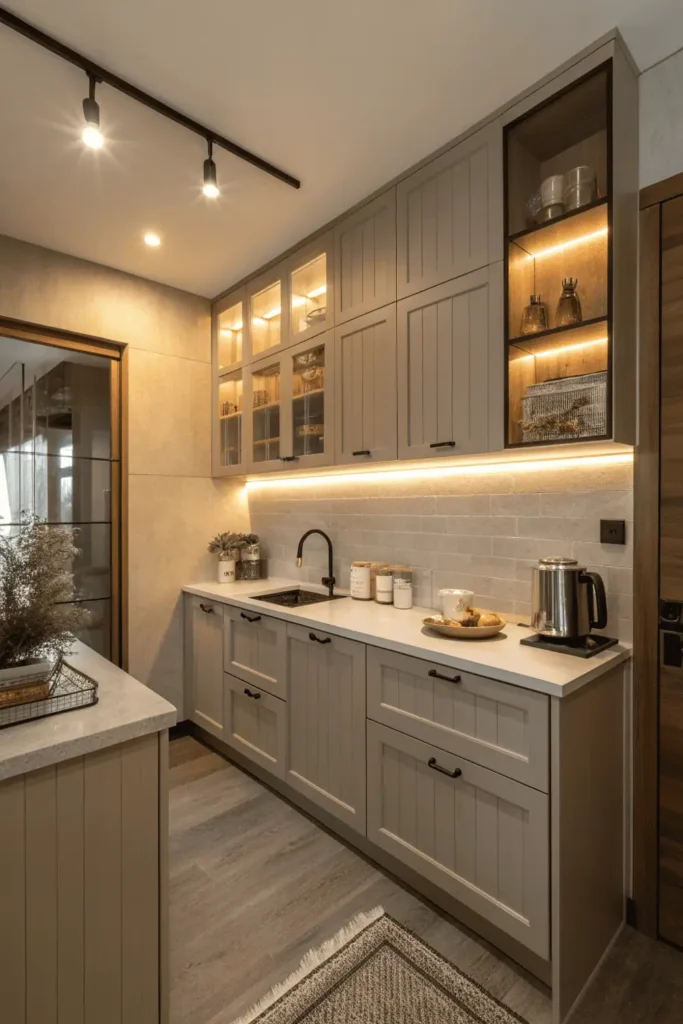
A well-planned small kitchen not only saves space but also improves daily workflow and boosts your home’s overall value. With the rise of urban living, compact kitchens have become essential, proving that small doesn’t mean less—just smarter.
✅ Better organization: Everything has its place, reducing clutter
✅ Improved functionality: Efficient layouts make cooking easier
✅ Cost-effective: Less material means lower renovation costs
✅ Stylish appeal: Modern small kitchens can look sleek and high-end
Step-by-Step Guide to Designing a Tiny Kitchen
Step 1: Assess Your Space
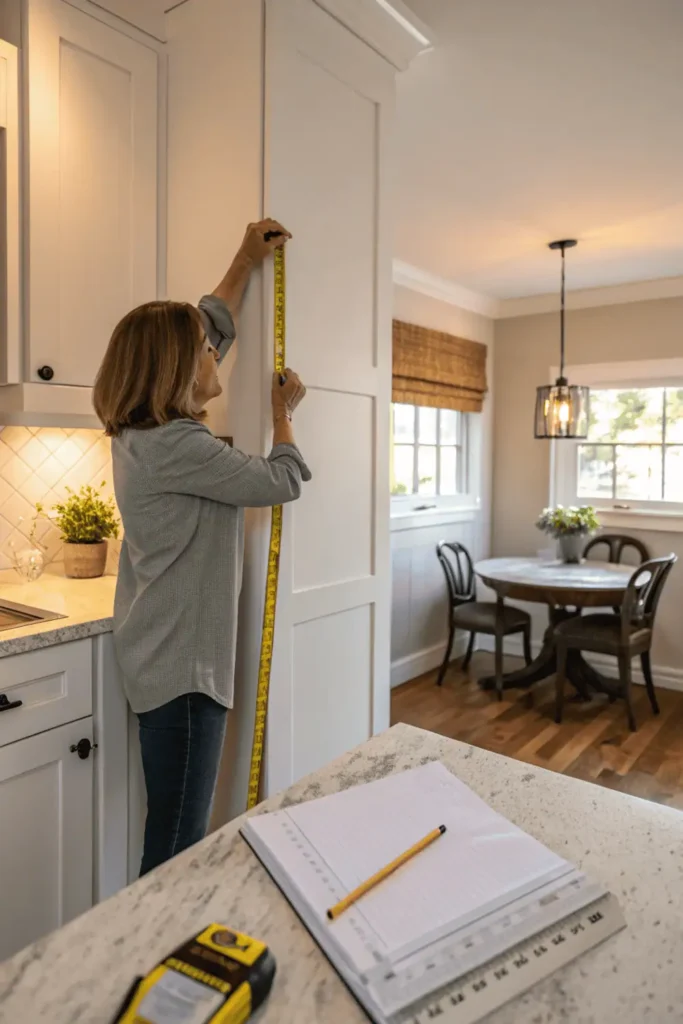
Start by measuring your kitchen area. Identify essential zones: cooking, washing, prepping, and storage. Knowing how much space you truly have helps avoid overcrowding and ensures the layout supports your needs.
Step 2: Choose a Functional Layout
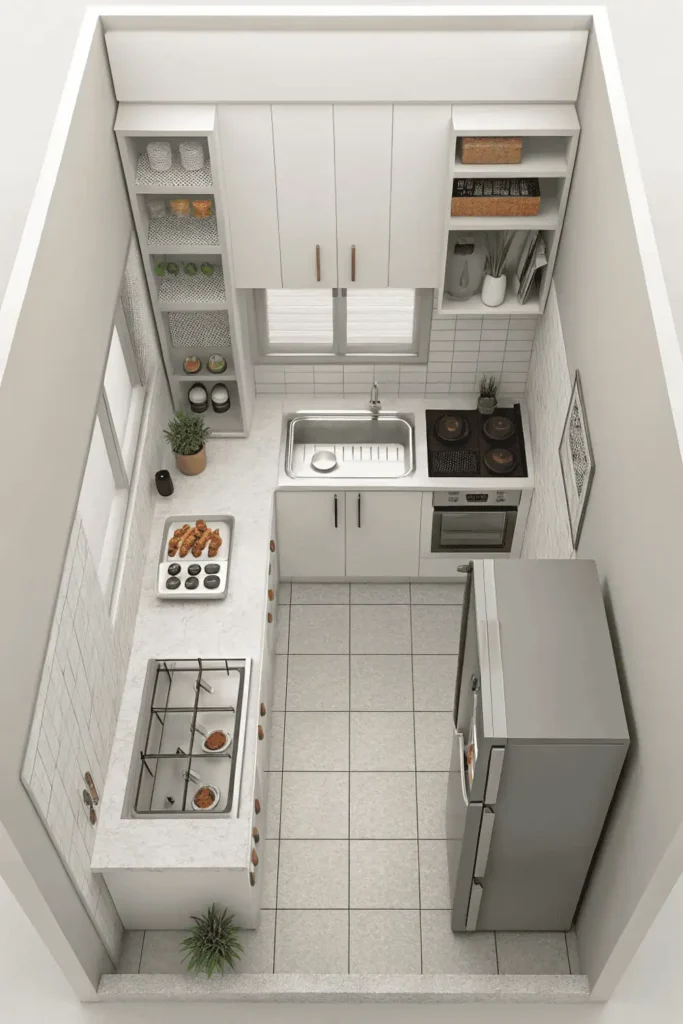
Popular layouts for tiny kitchens include:
- Galley kitchen: Parallel counters for maximum workflow
- L-shaped kitchen: Ideal for corners and open plans
- One-wall kitchen: Perfect for studio apartments
Step 3: Use Light Colors and Reflective Surfaces
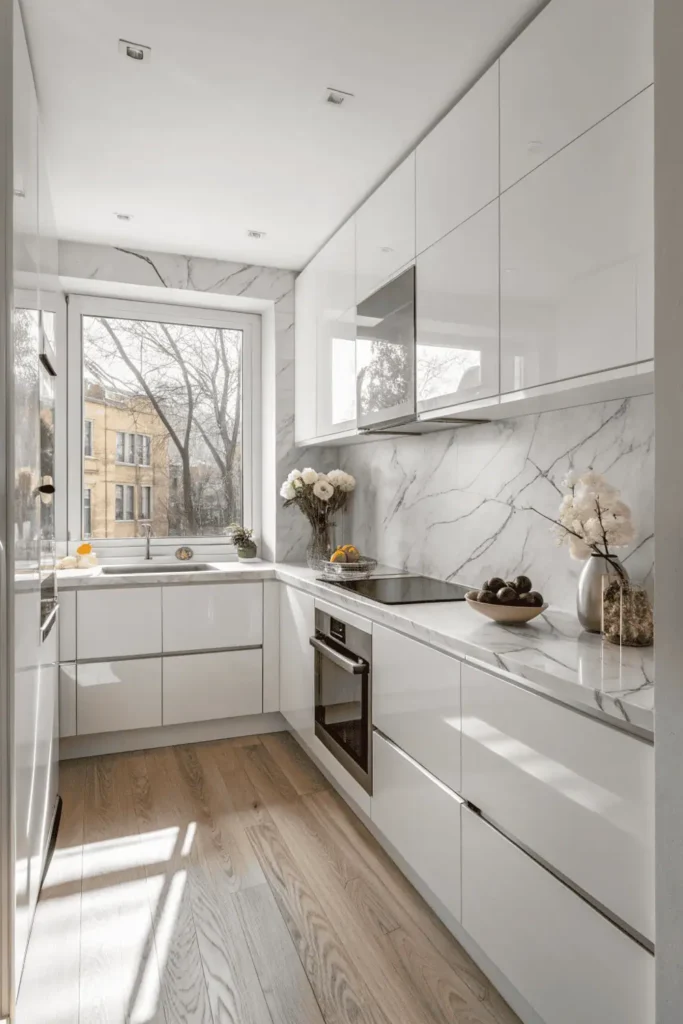
Soft neutrals like white, beige, or pale gray visually expand space. Glossy tiles or glass backsplashes bounce light, making your kitchen look airy and open.
Step 4: Maximize Vertical Storage
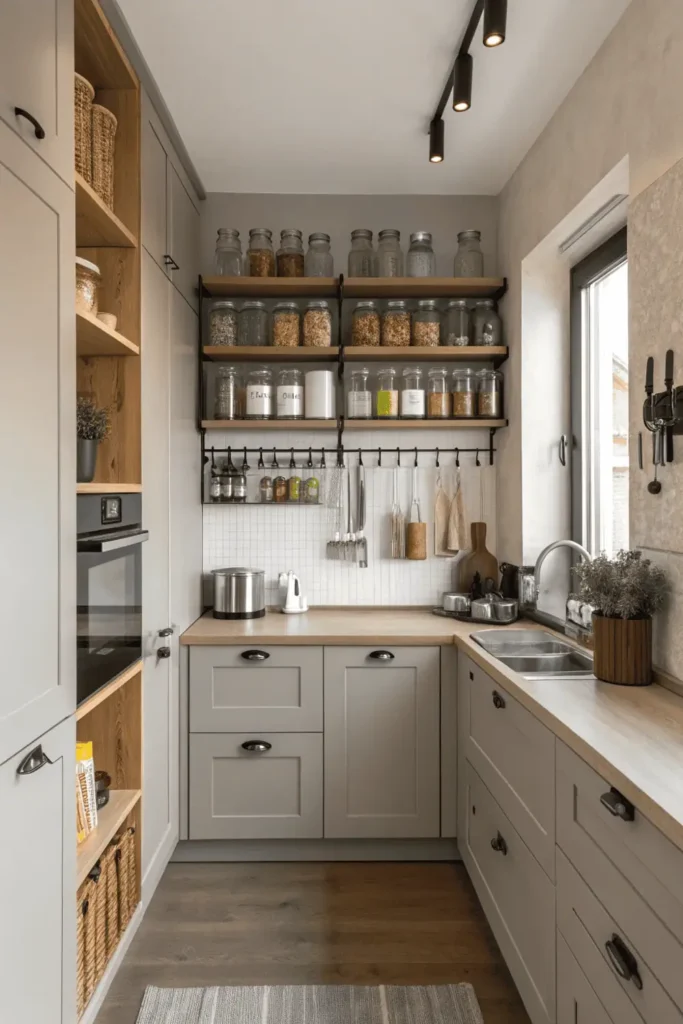
Use wall-mounted shelves, magnetic knife holders, or hanging racks to free up counter space. Cabinets that reach the ceiling also provide hidden storage for rarely used items.
Step 5: Invest in Multi-Functional Furniture
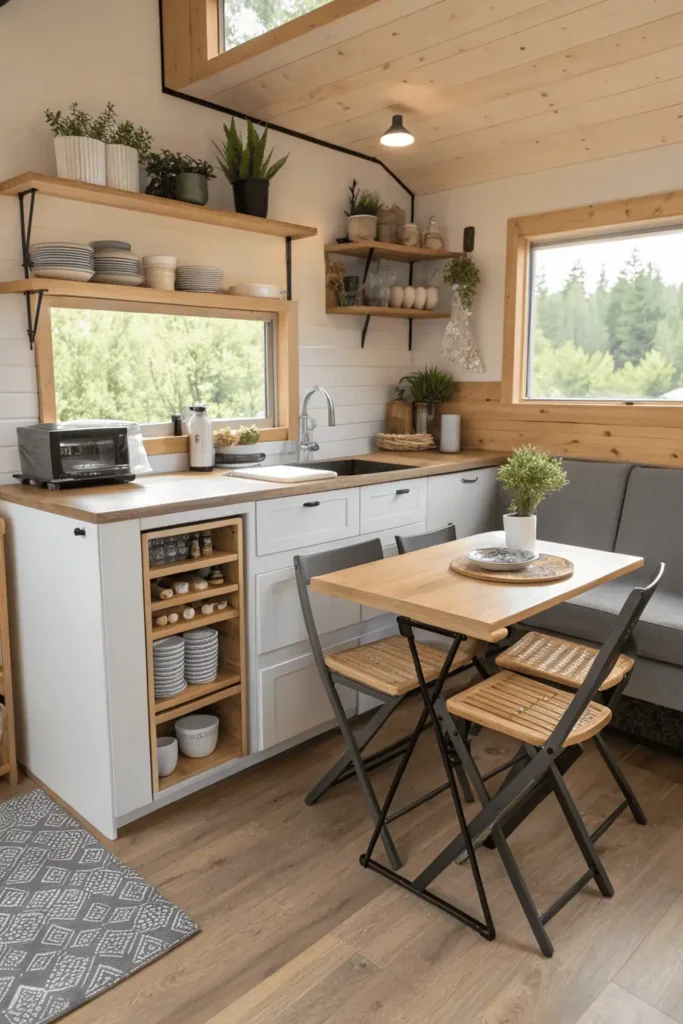
Choose furniture that serves more than one purpose. A rolling island, for instance, can be a prep station, storage unit, or dining table.
Tiny Kitchen Layout Comparison Table
| Layout Type | Best For | Advantages | Potential Challenge |
| Galley | Apartments, long narrow rooms | Great workflow, compact | Can feel enclosed |
| L-Shaped | Open-concept homes | Efficient corner use | Limited upper cabinet space |
| One-Wall | Studios, lofts | Simple and minimal | Less counter space |
| U-Shaped | Small but square kitchens | Maximum storage | May require tight corners |
Practical Tips for Tiny Kitchen Design
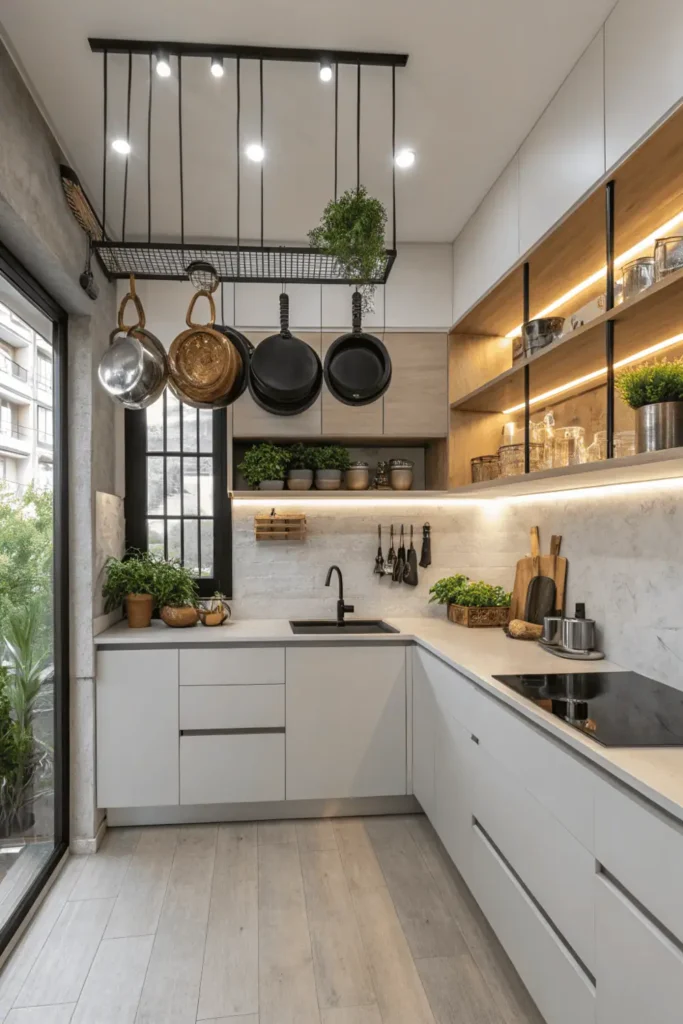
✅ Go handle-free: Use push-to-open cabinets for a sleek, modern look
💡 Use open shelving: Display daily-use items to save time and space
✅ Install under-cabinet lighting: It brightens up dark corners instantly
💡 Add mirrors or glossy backsplashes: Reflect light to make the area appear larger
⚠️ Avoid dark colors and bulky decor: They can make the space feel cramped
Common Mistakes to Avoid
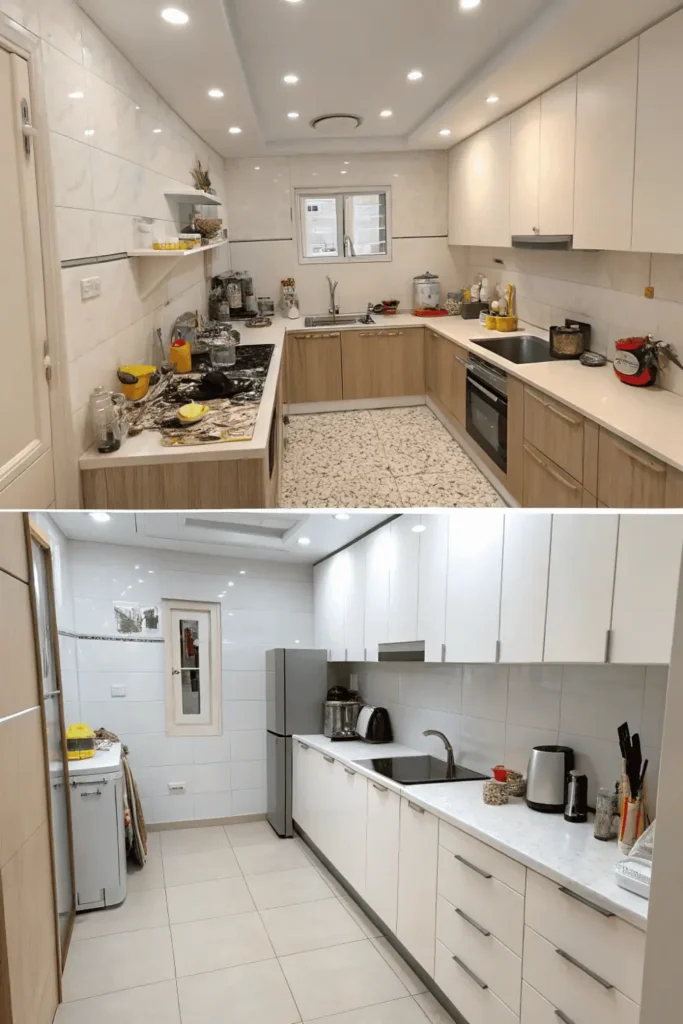
⚠️ Overfilling countertops: Keep only essentials visible
⚠️ Ignoring lighting: Poor lighting can shrink visual space
⚠️ Not using corners: Lazy Susans or corner drawers can utilize these spaces efficiently
⚠️ Choosing large appliances: Opt for compact, energy-efficient models
Top 5 Amazon-Recommended Products for Tiny Kitchen Design
- SimpleHouseware Stackable Cabinet Organizer
Perfect for maximizing under-sink or cabinet space. Sturdy metal construction and easy assembly.
Check Product Price - YouCopia StoraLid Food Container Lid Organizer
Keeps lids neatly arranged, freeing up drawer space. Adjustable dividers for various sizes.
Check Product Price - Furinno Turn-N-Tube 3-Tier Corner Shelf
Compact shelving unit for corners or countertop decor. Adds vertical storage and style.
Check Product Price - Dash Compact Air Fryer 2-Quart
Ideal for small spaces. Cooks crispy, healthy meals without bulky appliances.
Check Product Price - Umbra Tug Modern Paper Towel Holder
Sleek and space-efficient with weighted base and one-hand tear function.
Check Product Price
Conclusion
Designing a tiny kitchen is not about limitations—it’s about creativity. With smart layouts, minimal clutter, and a focus on light and functionality, even the smallest space can become a cooking haven. Remember, simplicity is the secret to making a compact kitchen feel open, elegant, and efficient. Start small today—reorganize, declutter, and see how these tiny kitchen design ideas transform your space.
FAQs
Q1: How can I make my tiny kitchen look bigger?
Use light colors, reflective surfaces, and open shelving to create the illusion of space. Natural lighting also makes a big difference.
Q2: What is the best layout for a tiny kitchen?
A galley or L-shaped layout usually works best, offering balance between storage and workflow.Q3: How do I organize a small kitchen on a budget?
Try DIY storage hacks like hanging racks, magnetic strips, and stackable organizers. Affordable changes can make a huge visual impact.
