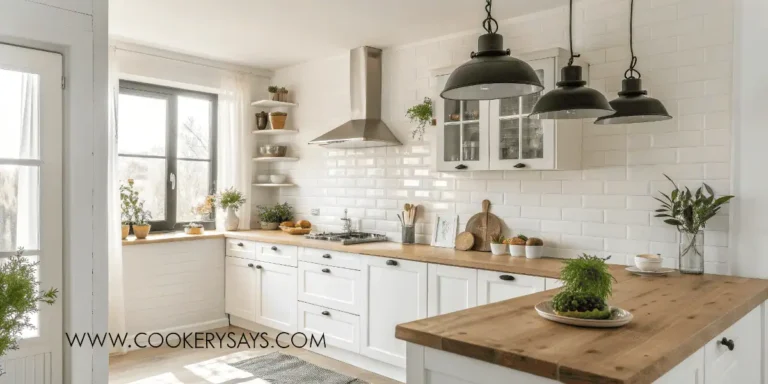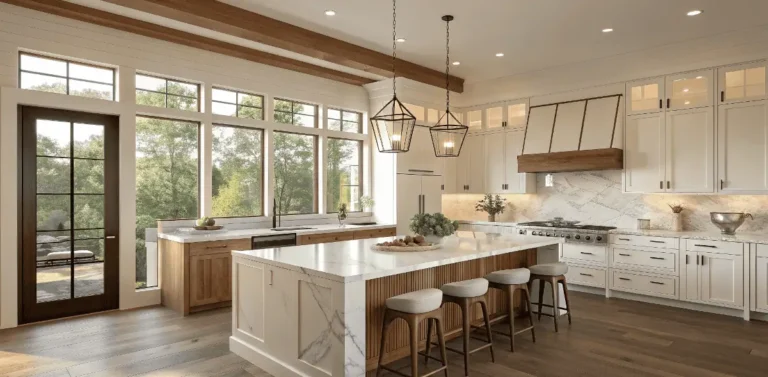Kitchen Design: A Complete Guide to Creating Your Dream Space
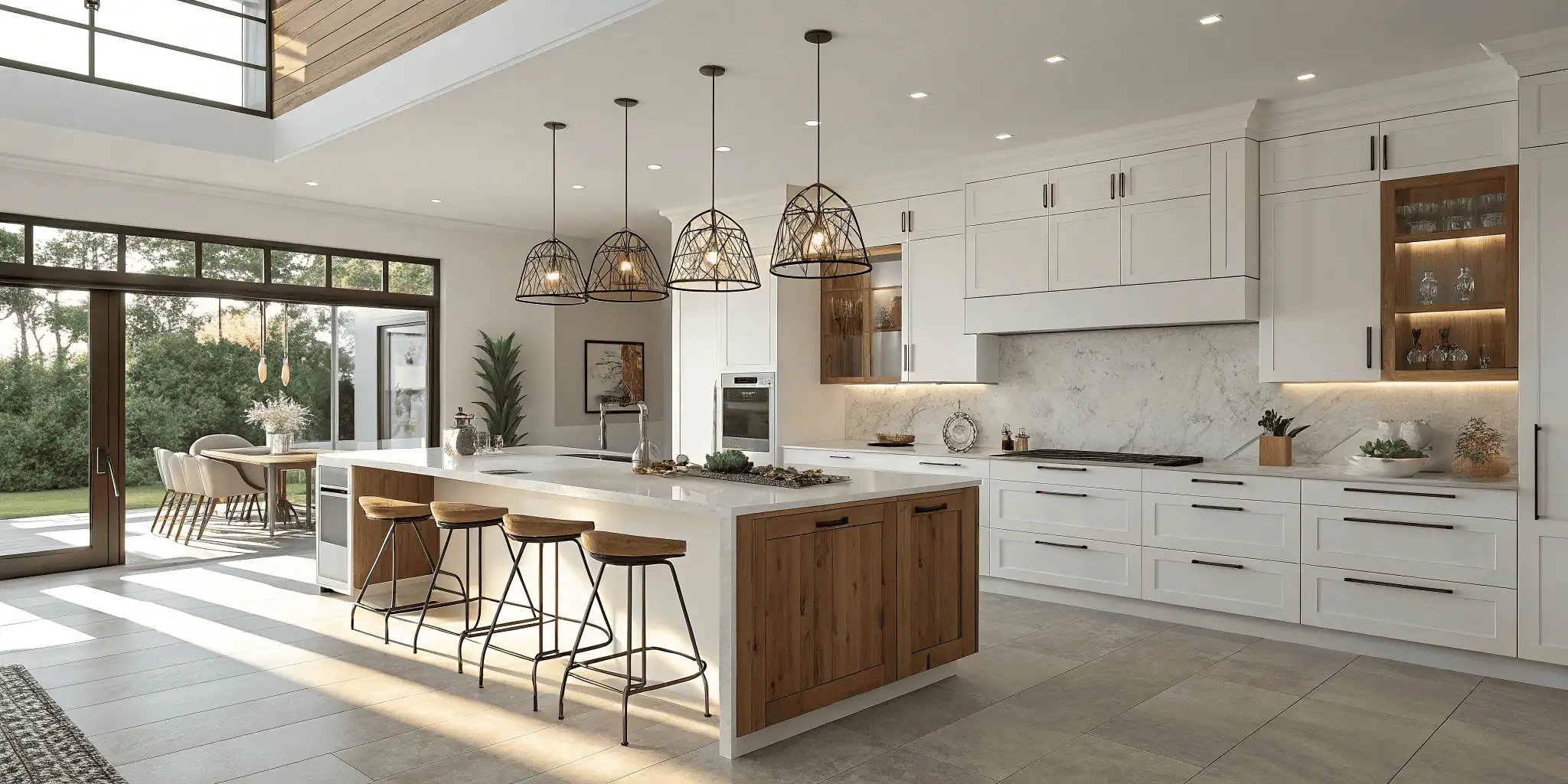
Designing a kitchen goes far beyond picking cabinets and countertops—it’s about creating a space that is functional, beautiful, and tailored to your lifestyle. Kitchen design focuses on how every element, from layout to lighting, works together to make cooking and gathering easier and more enjoyable. A well-designed kitchen not only enhances daily living but also increases the overall value of your home. Whether you’re remodeling or starting from scratch, understanding the basics of kitchen design will help you build a space that feels welcoming, practical, and stylish.
What is Kitchen Design?
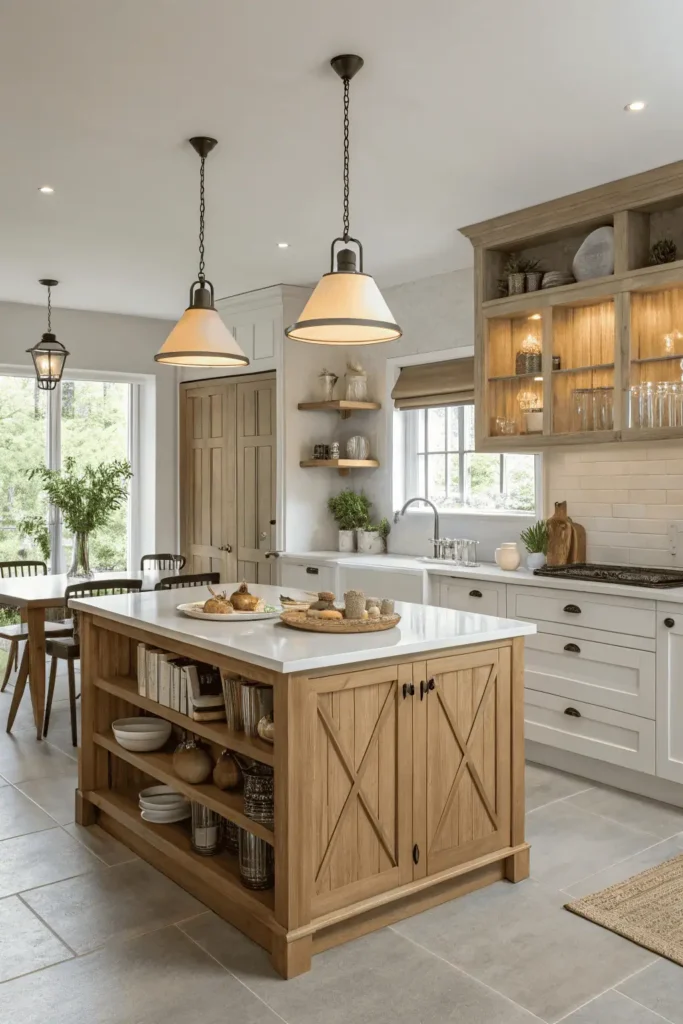
Kitchen design is the process of planning and organizing the space where cooking, dining, and family interactions happen. It involves choosing layouts, materials, appliances, lighting, and color schemes that balance functionality with style. A thoughtful design ensures easy workflow between key areas—the stove, sink, and refrigerator—often referred to as the kitchen work triangle.
Why Kitchen Design is Important
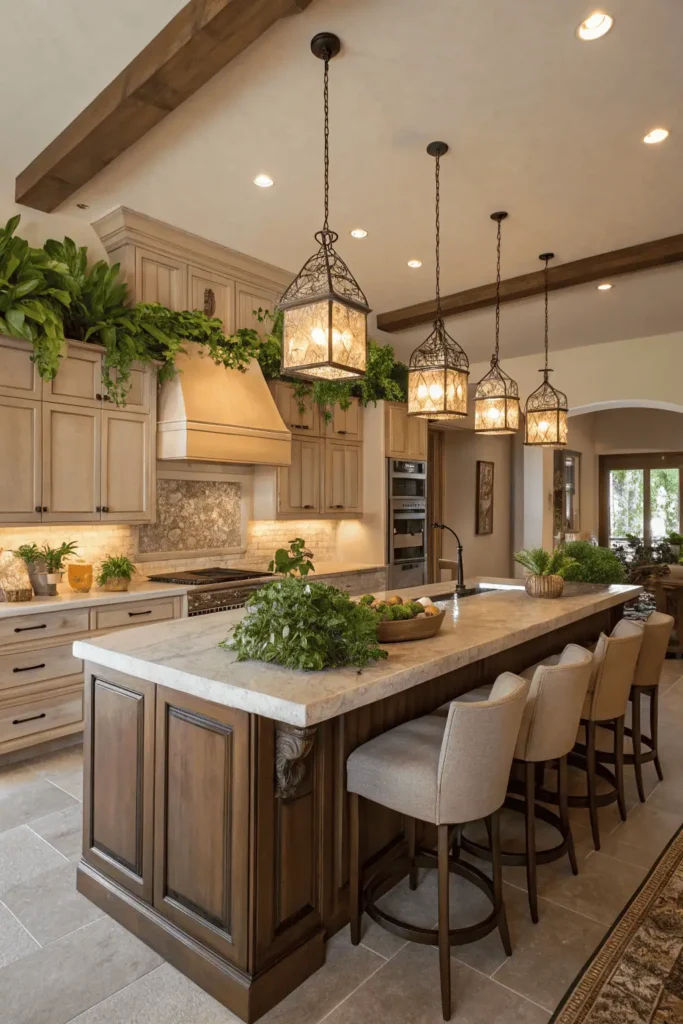
A well-planned kitchen makes everyday tasks simpler and more enjoyable. It allows you to:
✅ Save time with an efficient layout
✅ Reduce clutter through smart storage solutions
✅ Improve safety with proper lighting and spacing
✅ Boost your home’s resale value
✅ Create a comfortable gathering spot for family and friends
Step-by-Step Guide to Kitchen Design
Step 1: Define Your Needs
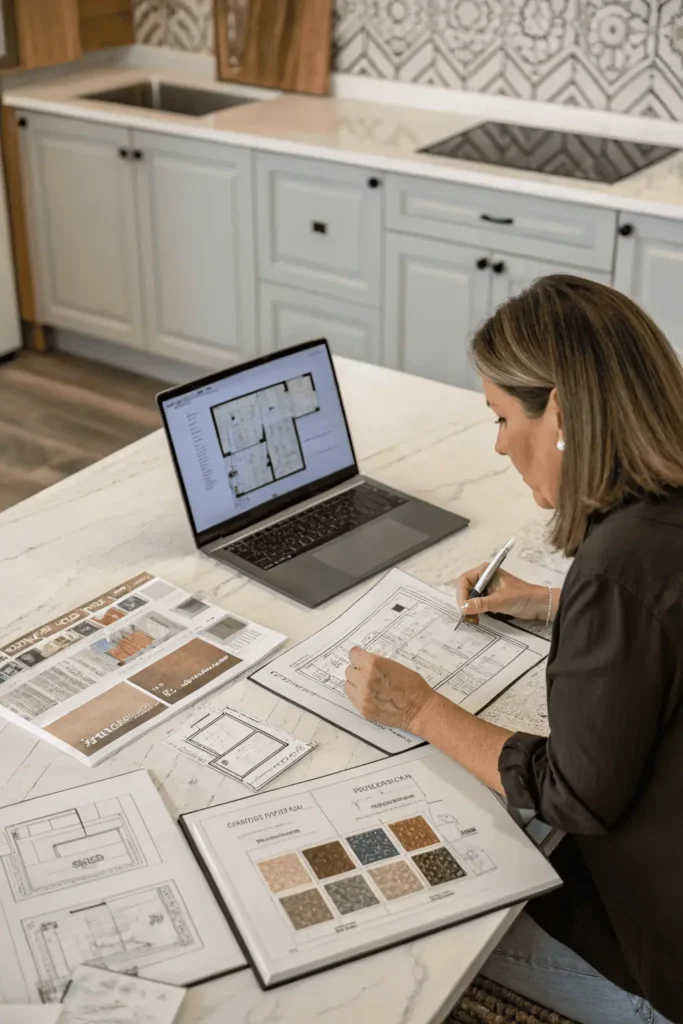
Think about how you use your kitchen daily. Do you cook elaborate meals, host dinner parties, or need extra space for kids’ snacks? Write down your must-haves before starting.
Step 2: Choose a Layout
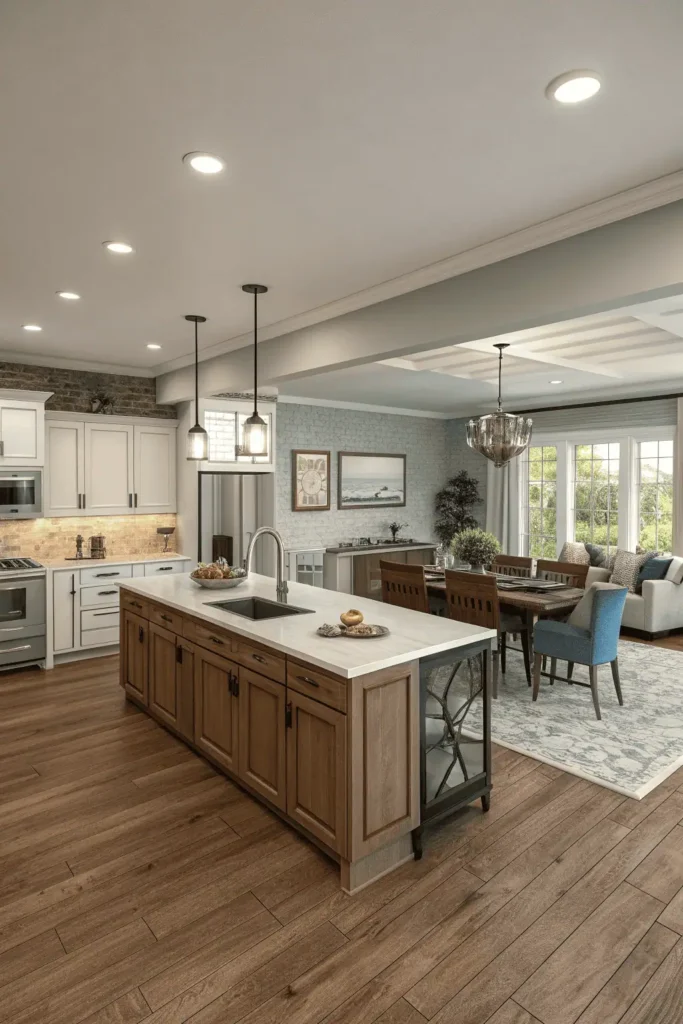
Popular kitchen layouts include L-shaped, U-shaped, galley, and open-concept designs. Select one that fits your space and lifestyle.
Step 3: Plan the Work Triangle
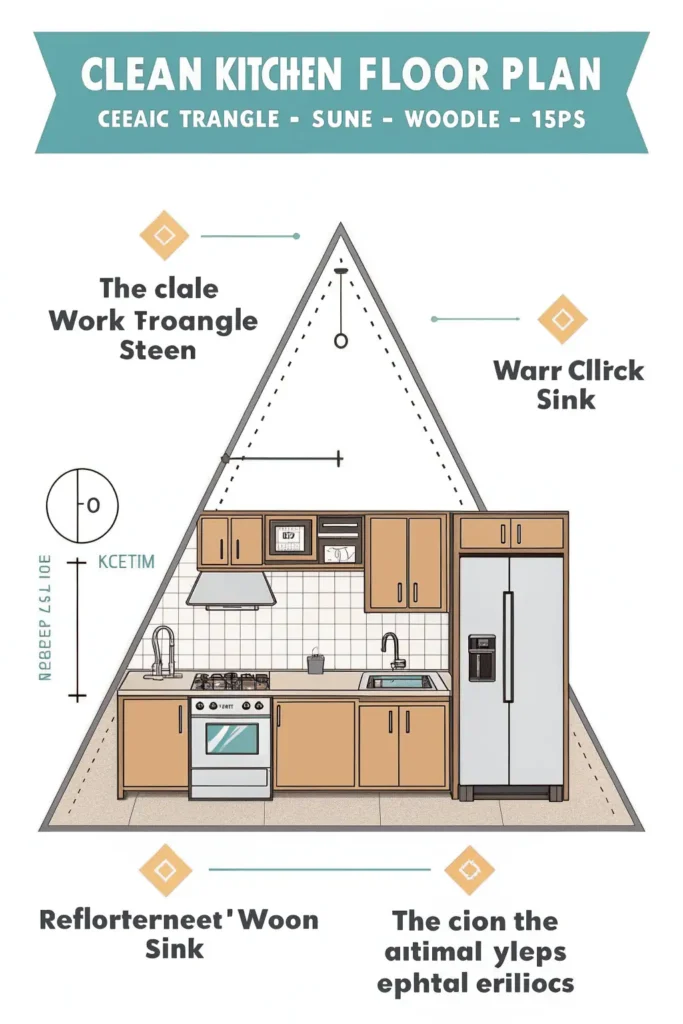
Ensure the sink, stove, and fridge are positioned for smooth movement. The fewer steps between these points, the better your workflow.
Step 4: Pick Materials and Finishes
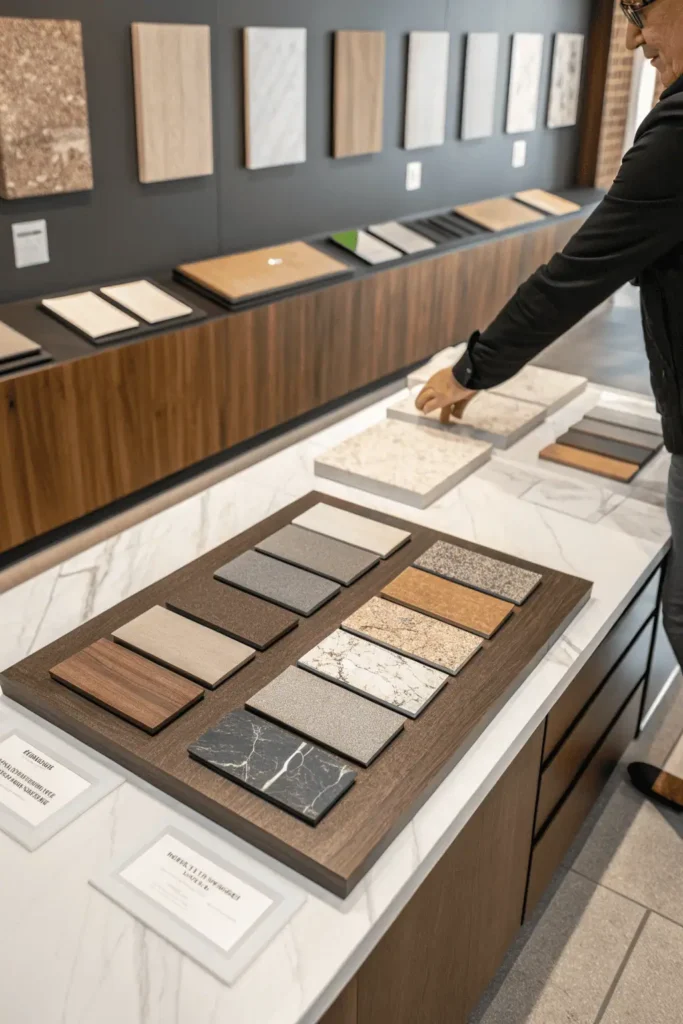
Choose countertops, cabinets, and flooring that match your style and budget. Consider durability, especially for high-traffic kitchens.
Step 5: Add Smart Storage
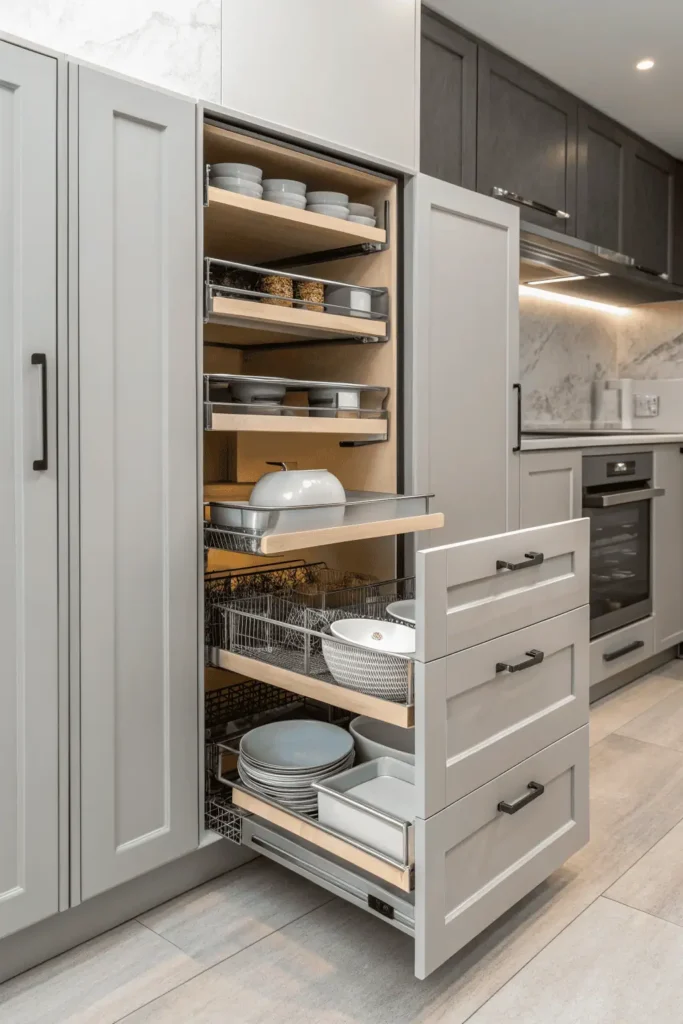
Use cabinets with pull-out trays, deep drawers, and vertical shelves to maximize space.
Step 6: Layer Lighting
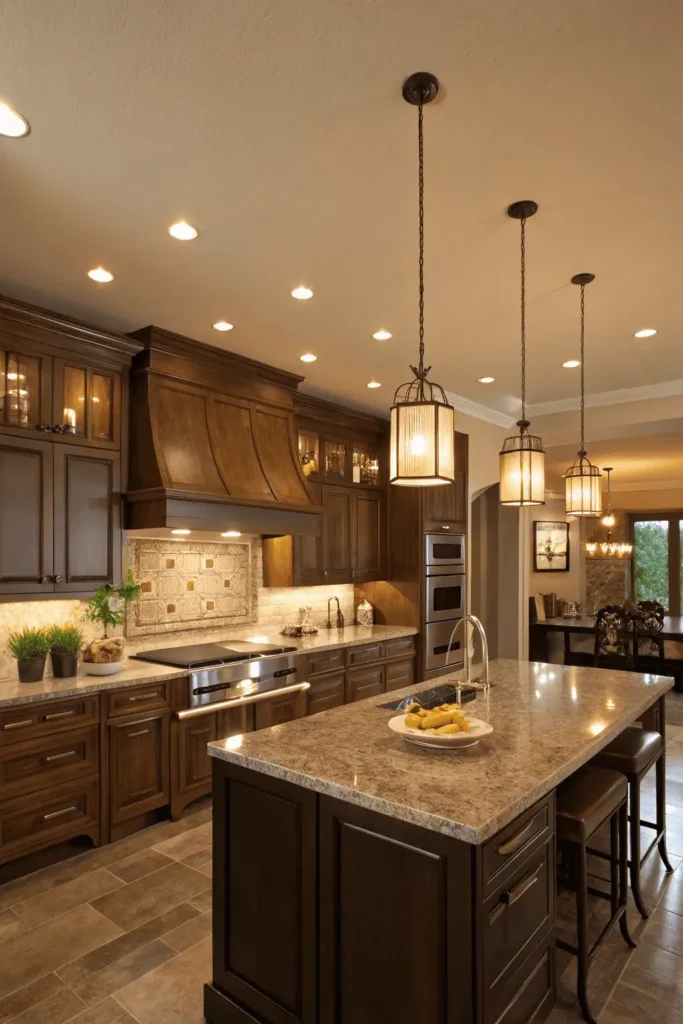
Combine task lighting (under cabinets), ambient lighting (ceiling fixtures), and accent lighting (pendants) for a balanced look.
Step 7: Personalize with Decor
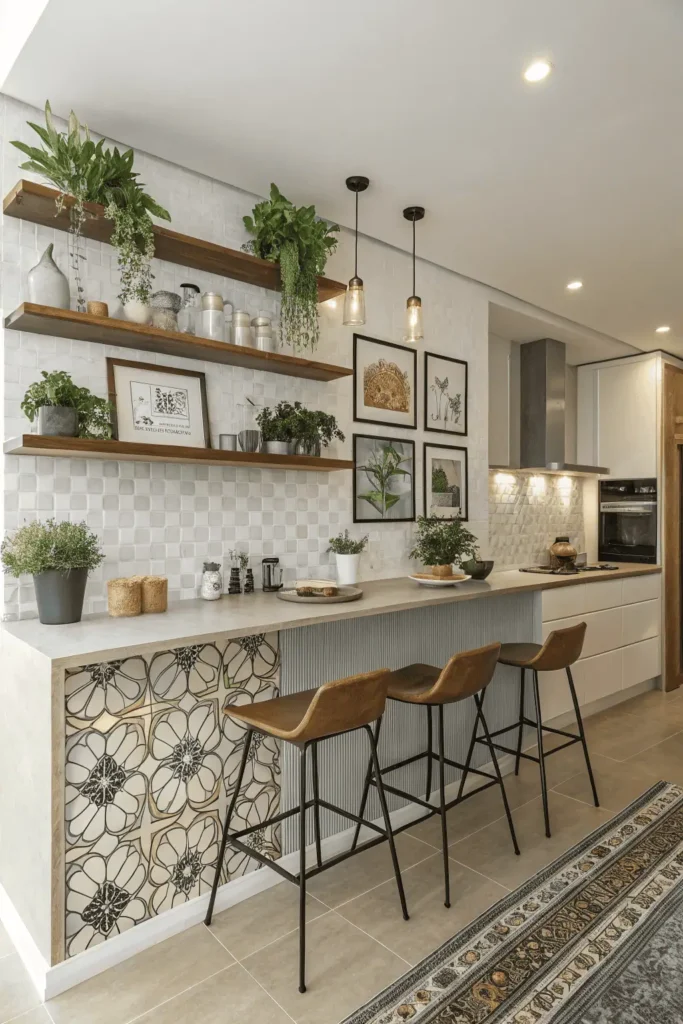
Add backsplash tiles, plants, or artwork that reflect your personality and tie the design together.
Kitchen Design Layout Comparison
| Layout Type | Best For | Advantages ✅ | Considerations ⚠️ |
|---|---|---|---|
| L-Shaped | Small to medium kitchens | Maximizes corner space, open feel | Limited countertop length |
| U-Shaped | Large kitchens | Plenty of storage and counter space | Can feel enclosed if small |
| Galley | Compact spaces | Efficient for cooking, good workflow | Limited gathering space |
| Open Concept | Entertaining & families | Great for socializing, airy design | Noise and clutter visible |
Practical Tips for Kitchen Design
???? Choose neutral colors for large surfaces and add accents with décor.
???? Use durable materials for countertops like quartz or granite.
???? Install plenty of electrical outlets for modern appliances.
???? Keep ventilation in mind—good airflow reduces odors and moisture.
Common Mistakes to Avoid
⚠️ Overcrowding the space with oversized furniture or appliances
⚠️ Ignoring lighting layers and ending up with a dim kitchen
⚠️ Choosing style over function, leading to impractical designs
⚠️ Forgetting about storage needs, resulting in clutter
Recommended Amazon Products for Kitchen Design
- Rev-A-Shelf Cabinet Pull-Out Organizer
Perfect for maximizing cabinet space and keeping pots, pans, and lids organized.
Check Product Price - GE Profile Smart Refrigerator
A smart fridge with Wi-Fi connectivity that keeps food fresh and adds modern convenience.
Check Product Price - Kraus Stainless Steel Kitchen Sink
Durable, deep basin sink with noise-reducing technology for busy kitchens.
Check Product Price - Globe Electric Pendant Lighting Set
Stylish pendant lights that enhance both task and accent lighting.
Check Product Price - Ninja Foodi 10-in-1 Smart Oven
A multi-purpose countertop oven that saves space and expands cooking options.
Check Product Price
Conclusion
Kitchen design is about blending function with beauty to create a space that works for your lifestyle. By focusing on layout, storage, lighting, and personal touches, you can transform your kitchen into the heart of your home. Remember to avoid common mistakes and use smart solutions that keep your space efficient and inviting. If you’re ready to start designing your dream kitchen, begin with small changes and gradually build toward the bigger picture.
FAQs About Kitchen Design
Q1: How much does a kitchen redesign usually cost?
The cost can vary from $5,000 for small updates to $50,000+ for full remodels, depending on materials and appliances.
Q2: What colors are best for a modern kitchen?
Neutral shades like white, gray, and beige work well, while bold accents such as navy blue or green add personality.
Q3: How can I make a small kitchen look bigger?
Use light colors, reflective surfaces, open shelving, and good lighting to create the illusion of space.

